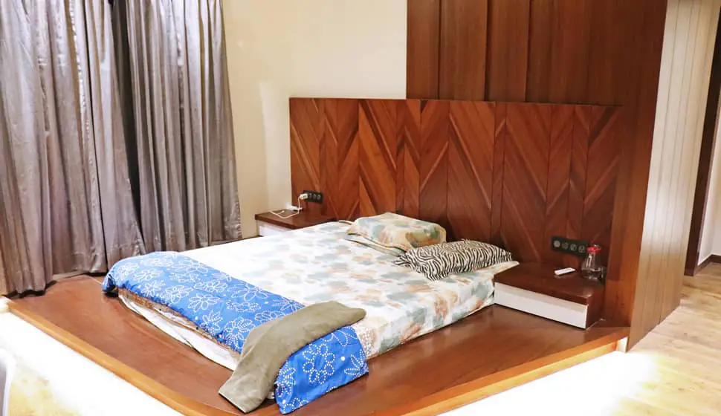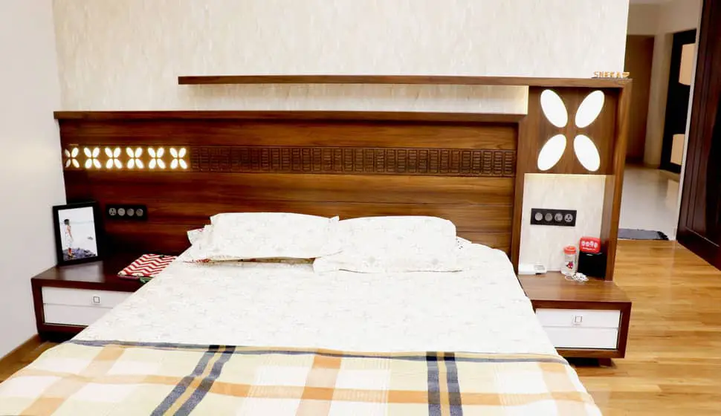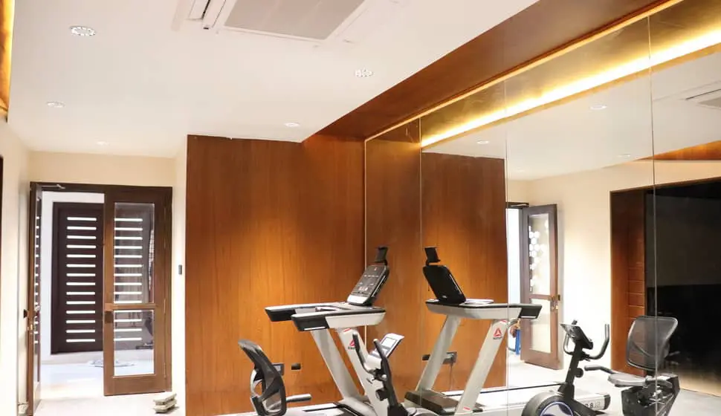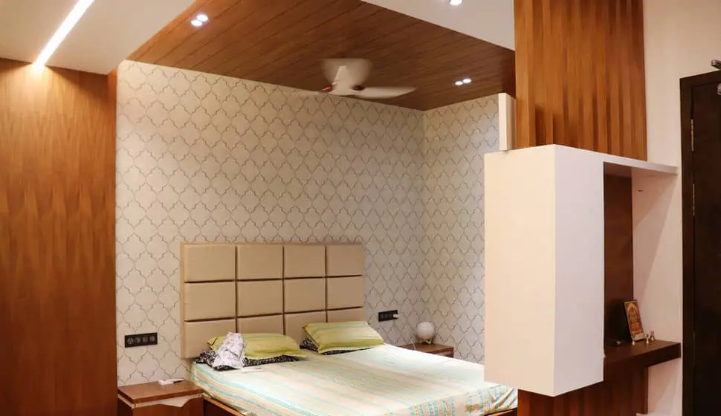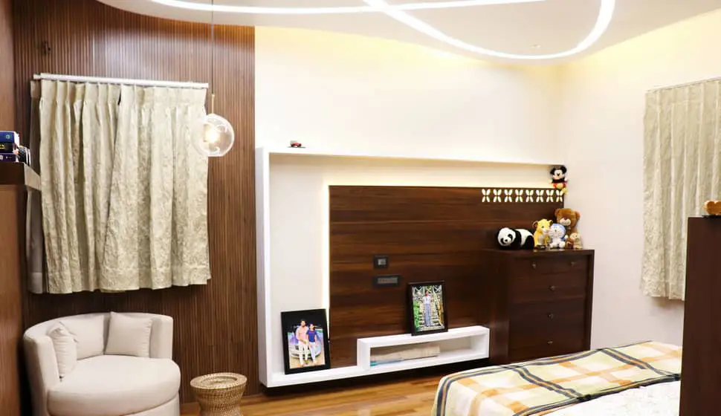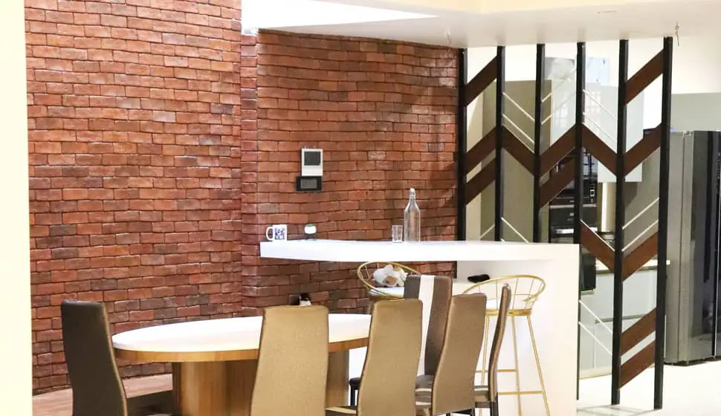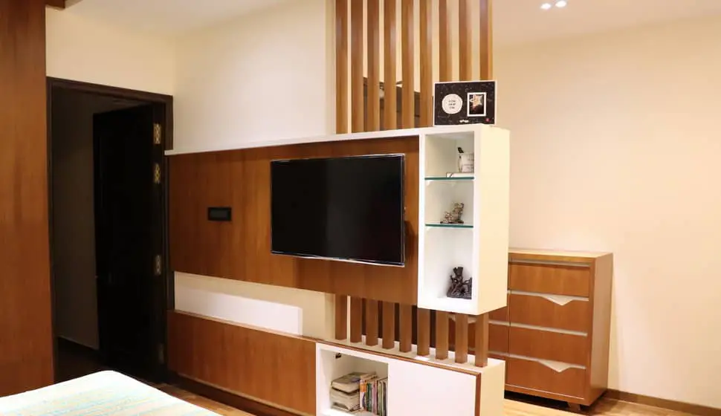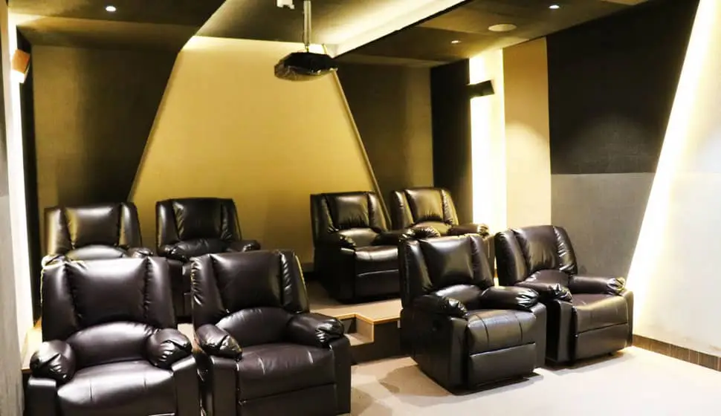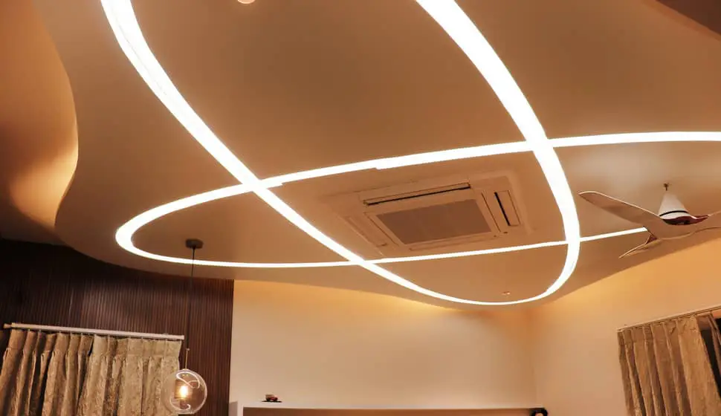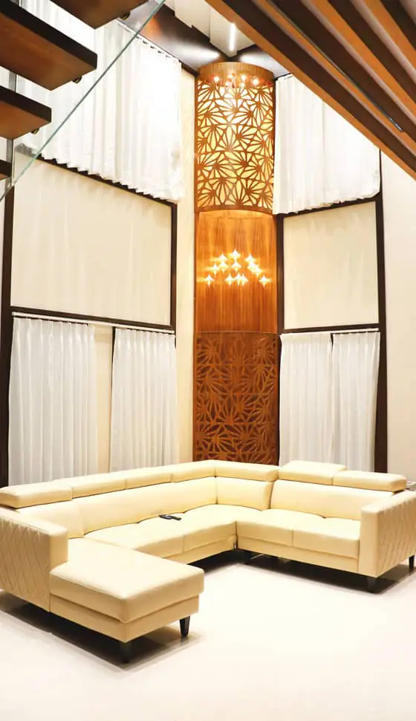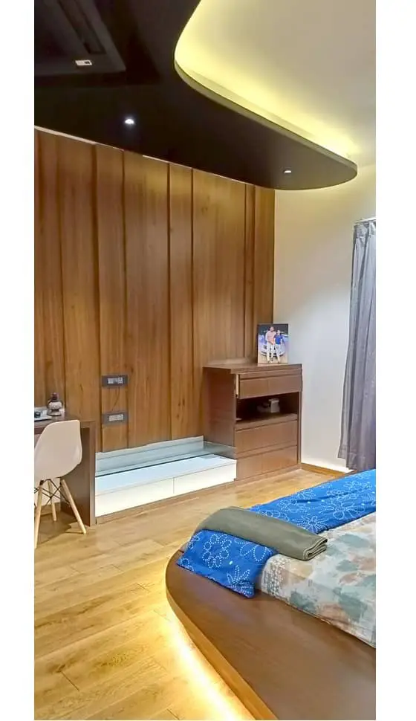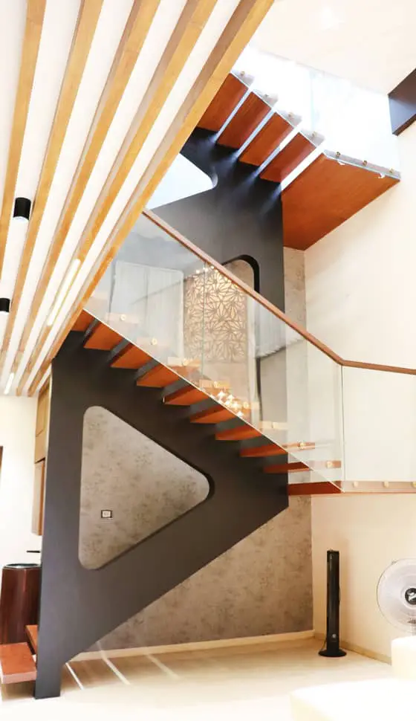Our Projects
Akshay Residence
Client: Mr.Akshay
Project Details: 2401 sq. ft.
Sriviliputur, 2020
Periphery of the site was circumscribed measuring 30’x 70’ , influencing the spatial layout of this 2,396 sq. ft. plot, called-for a car parking, 4 bedrooms, a home theatre, gym and public spaces such as living, dining and kitchen interacting with a large garden at second floor level in Sriviliputur.
Our choice on the spatial flow of the house was dictated by the views to the street as well as to lighting and ventilation as the site sits cleanly and conspicuously on a narrow agrahara street at Srivilliputtur The project was worked closely to create a structure with clean contemporary lines, use of modern building materials inside and out, and deliberately breaks from traditional residential materials and design.
The purpose was not just renovate through aesthetic and functional living spaces but requires act of balancing: one minimizing the destruction wrought by previous site preparation; on the other, elevating the architectural features of the interior and bringing utmost opportunities for the lighting.
The anchor of the house is a dramatic double height living area, staircase with sleek design strategy where the stairs stands high with a single steel girder support with steps flying out from the support. Copious amounts of natural night bathe the areas via skylights as the foregoing design struggled with fenestrations and context which do not support them, allows for controlled light and views.
The house is richly layered and textured with a judicious mix of materials, which extends into the choice of furniture, furnishings and artwork. The large expanses of Wood finishes are combined with the warmth of white artistic walls, polished cement and exposed concrete on wall and ceiling surfaces and a linear wall paints of deep brown palette.
