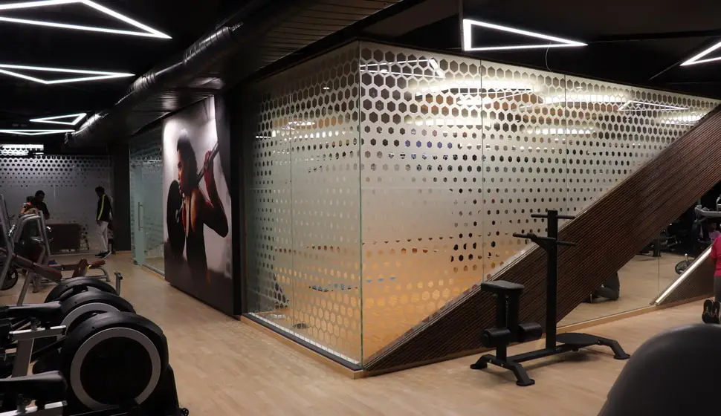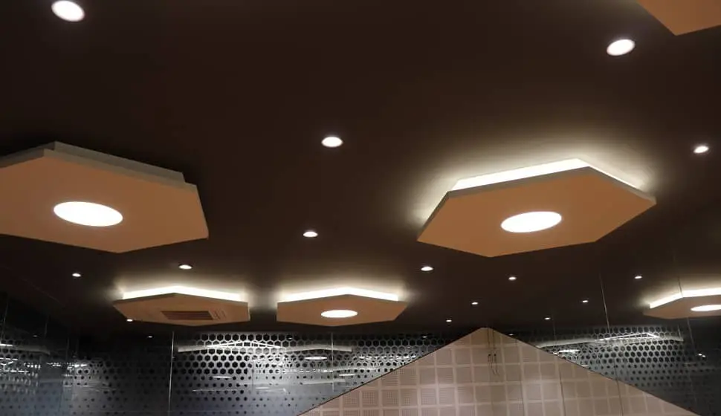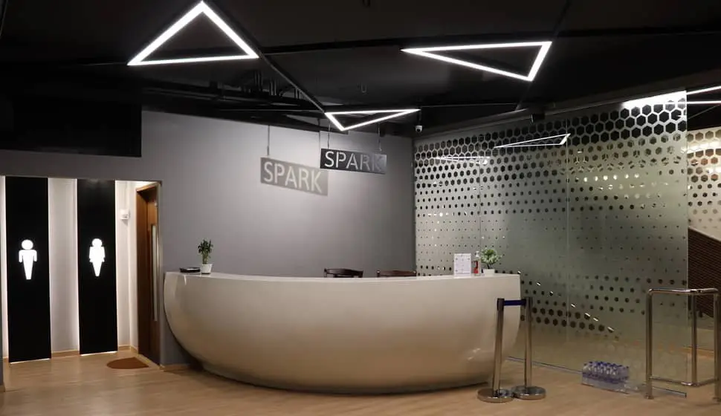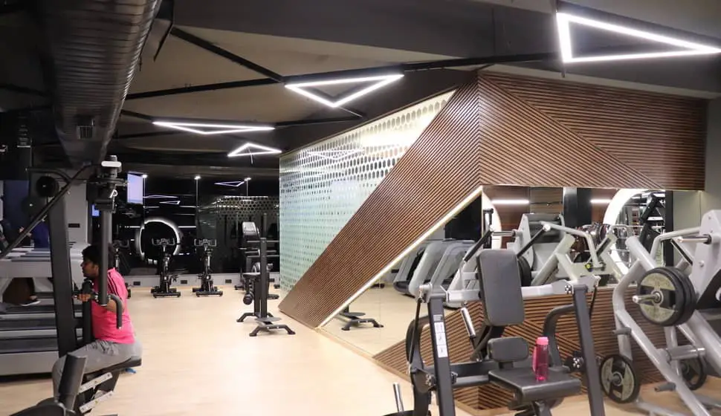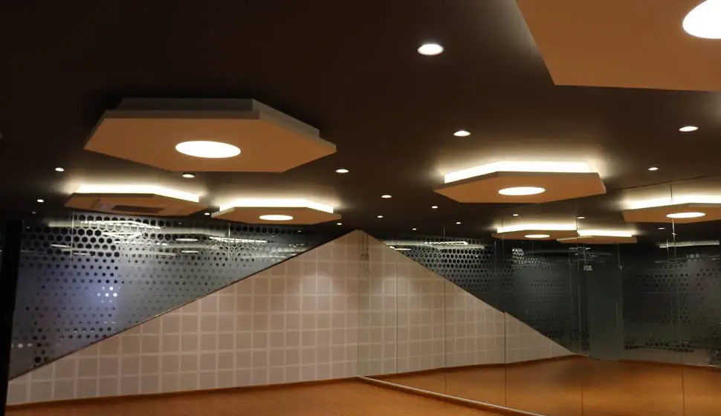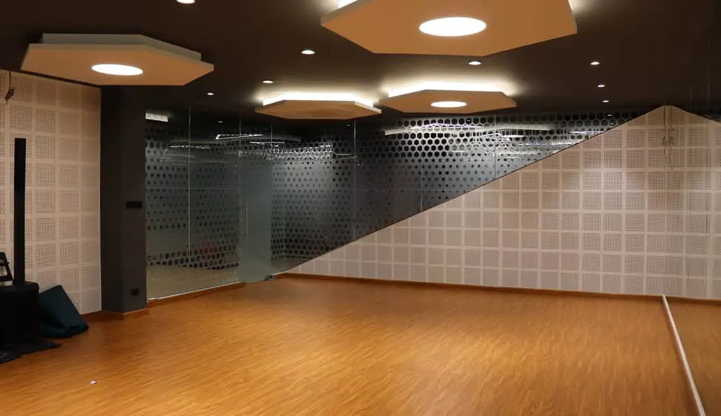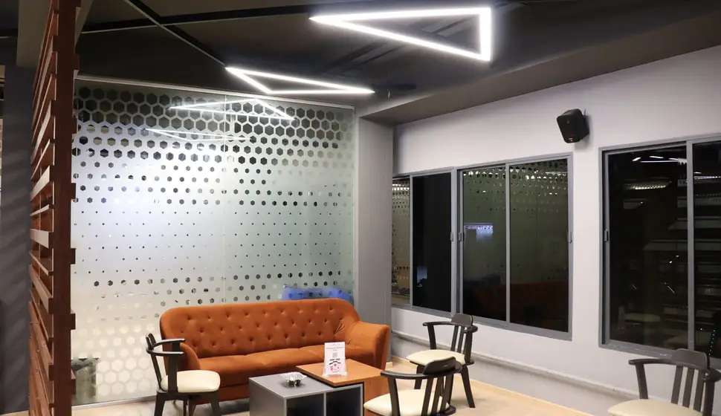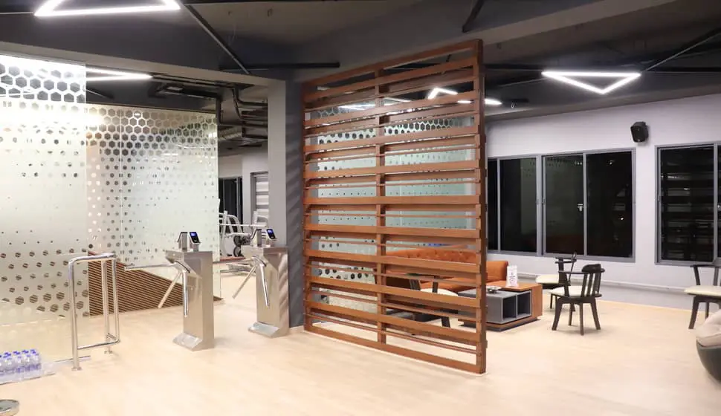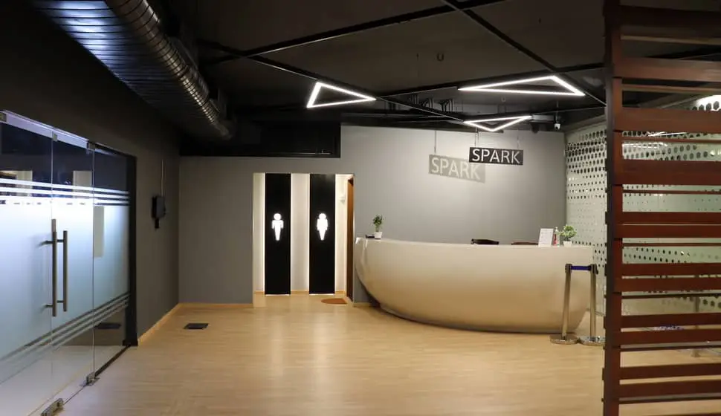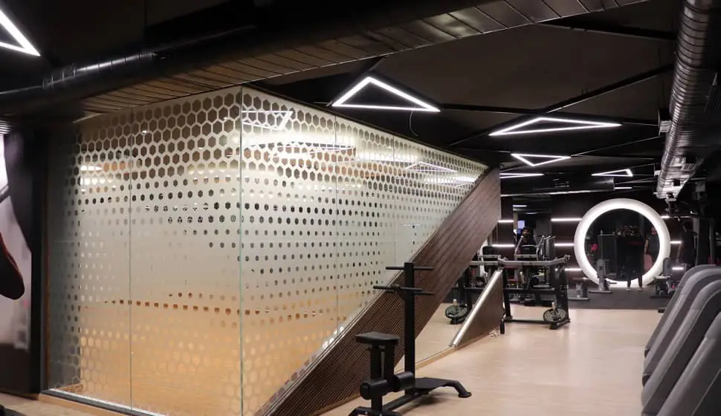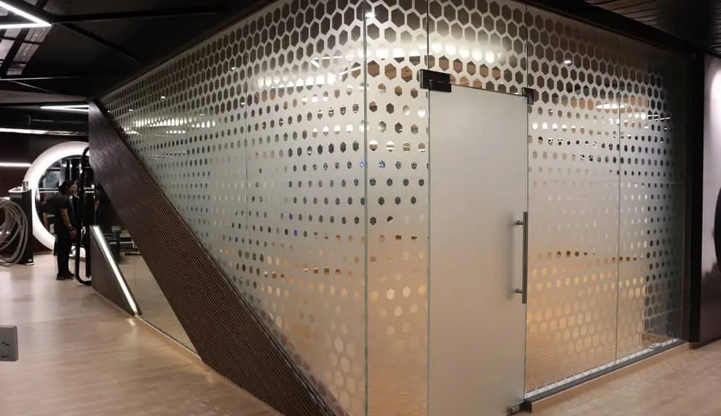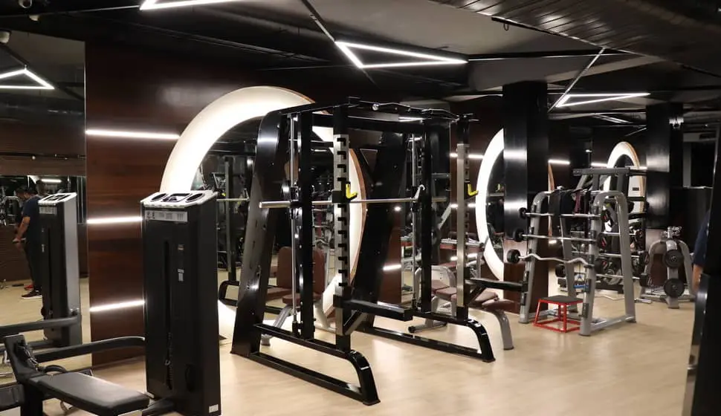Our Projects
Spark Fitness
Client:Spark Fitness Group
Project Details:4500 sq. ft.
Madurai, 2021
The brief was to create a much required indoor facility-premium Gym, a single floor entity accommodating amenities that is entitled to the gym users to enhance their wellness. The program required a large open space for Zumba, comfortable lounge seating, a Cardio zone, Plate loading area and Pin loading area.
One of the biggest challenges of this project was to negotiate with the environment and attempt to create a low slung architectural expression that would weave through the existing foliage and sit in harmony with its natural surroundings.
The focal design facet was the Zumba zone on the bosom of the large open space with other gym activities and warm up zones framing it.The walls were crafted with pellucid complex embracing semi frosted glass blended with wood.
Apart from spatial design, it was proposal was to create a noise – free environment and was achieved through prompt glazing avoiding the audibility glare from the cross-roads A mindful application of Interiors complimenting the client’s chores and contrast color scheme with minimum of décor happens to be the key aspect of the design.
We created interplay of material, pattern, colour, and texture, which would be reflective of the mood of the environment. Interior glass partition framed in wood planks; which adds lightness and transparency to the interior, emphasizing the minimal approach at northern fragment of the structure .The gentle curves of the exposed ceiling rendered in a deep grey polished paint finish emerge from a swathe of seamless wooden flooring.
