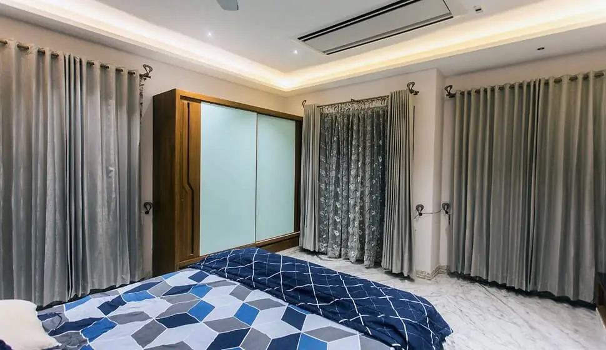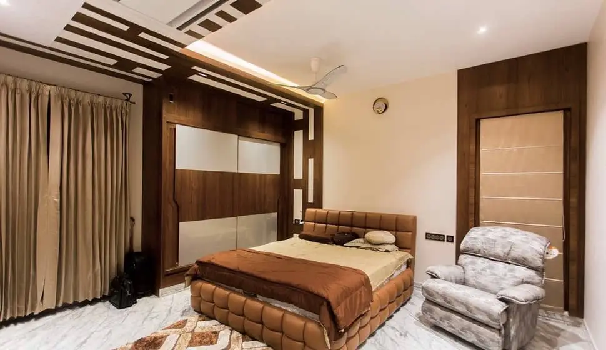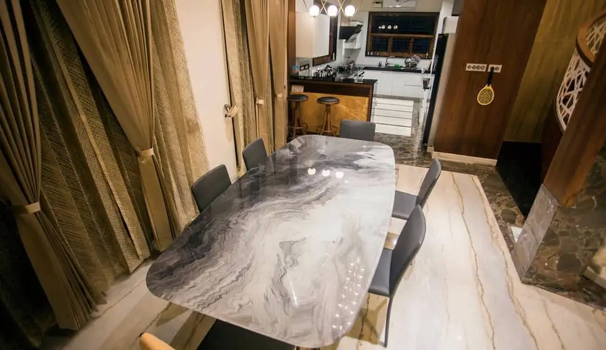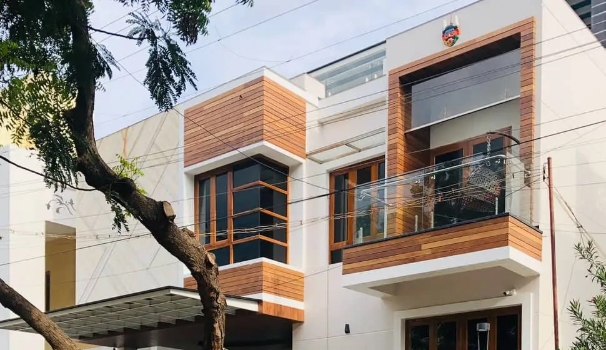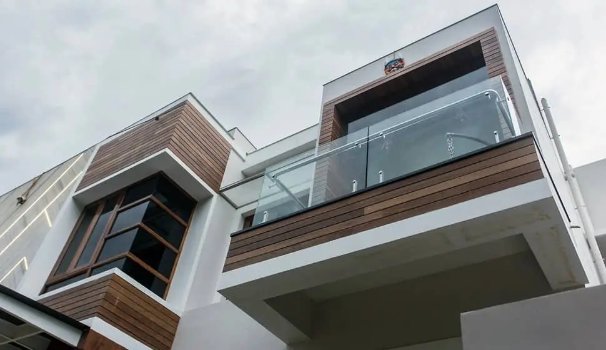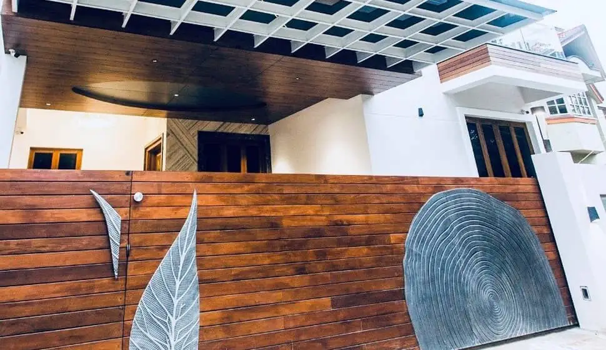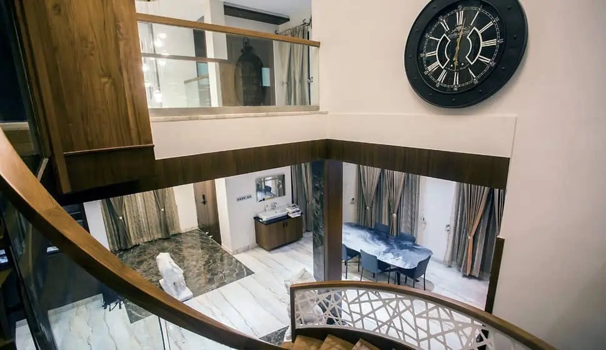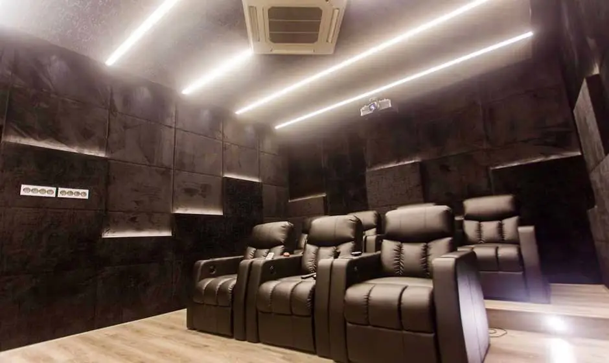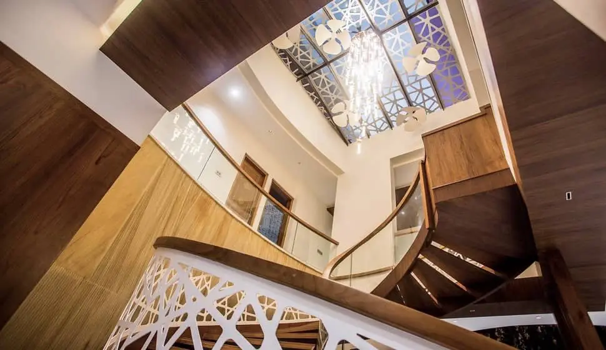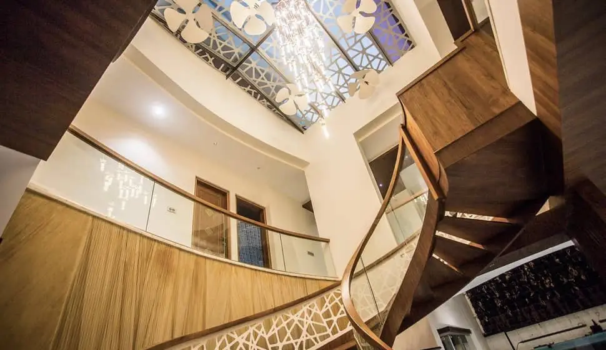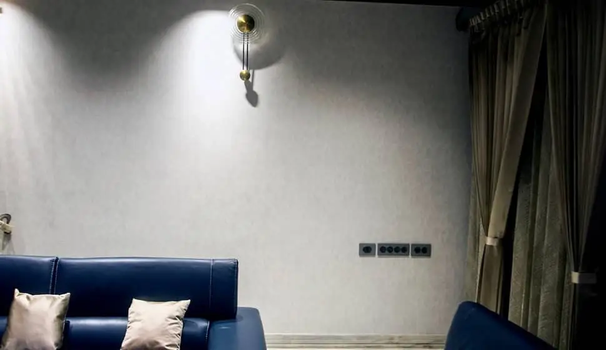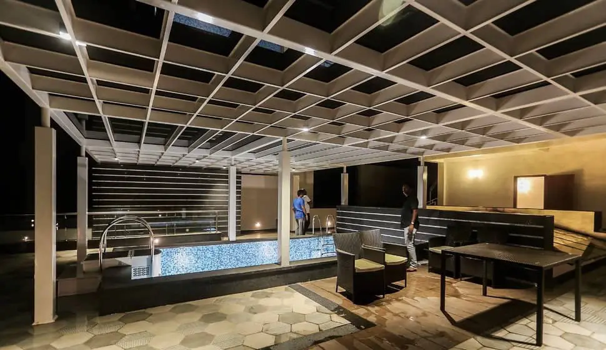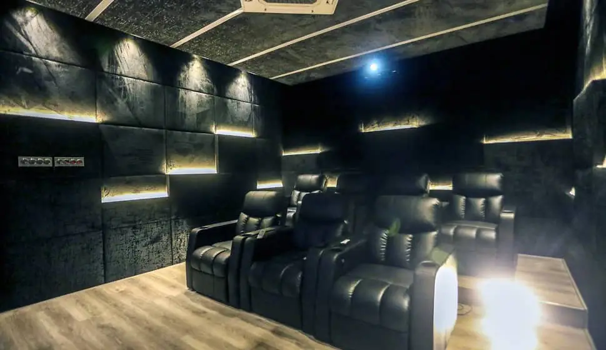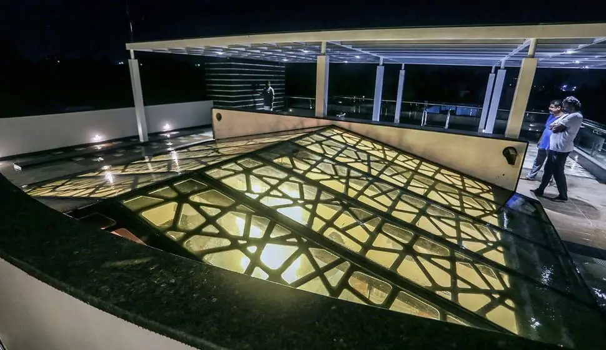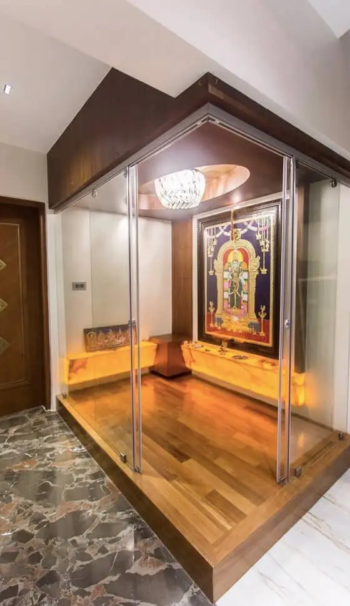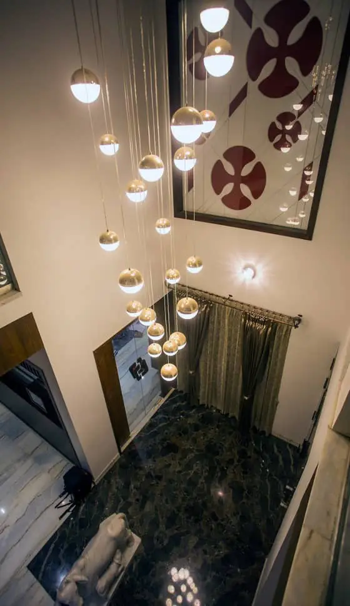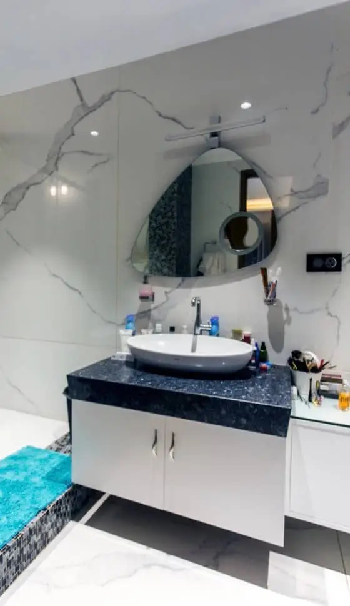Our Projects
Velmani Residence
Client: Mr.Velmani
Project Details: Madurai
Tucked away in a posh lane off the happening street in Madurai, this house was intended to reflect the client’s personality and lifestyle they desire.
The central feature of this house is a freestanding double height staircase -finished with wooden cladding over steel tread that divides the living and dining areas, and culminates in a roof with strategically positioned skylights on either side. A CNC cut-outs and motifs in the skylight allows orienting play of shadows east - west to capture the arc of the sun, and bathe the wall with an ever-changing dance of natural light. The spatial layout maximizes the use of the linear site by dispersing the built form and greenery in proportional measure was achieved in the vertical section of the house. Spaces such as living, dining, puja, kitchen, master bedroom and a family area are housed on the ground floor while the first floor has a guest room, two children’s rooms, and entertainment room.
The arrangement on the ground floor allows for free visual movement between living and dining areas and a constant connect to the outdoors.The design responds to north, cleverly shields the built-up with shades of brown and white palette neutral enough to complement any decorating style, bringing in a quality of soft and diffused east light into the interiors. The materiality of the house is a muted mix of Italian Statuario marble stone floors with wooden clad ceilings and white paint finish. These are juxtaposed with strong wooden panels and shades of grey palette. Accent concrete walls in the stairwell complement the wood and white finishes.
On entering the second level, an ample central pool, an inbuilt filter swimming pool in which the water filters automatically for 4 years from installation, via portals and is flanked on either side by deck flooring. The overriding canopy roof is cladded on four sides entirely that offsets with warmth of large expanses of vitrified flooring with deep black and wood finishes.

